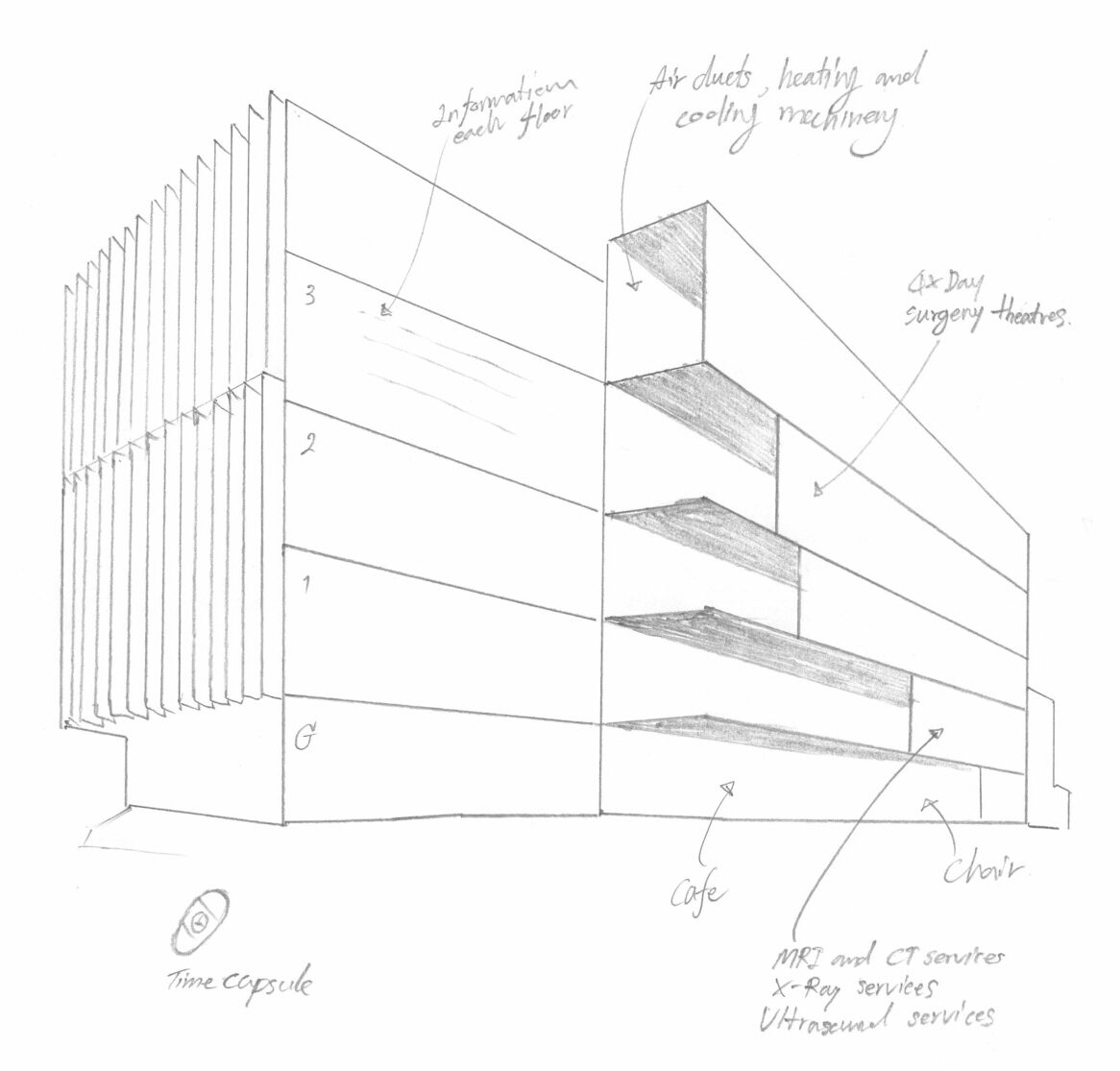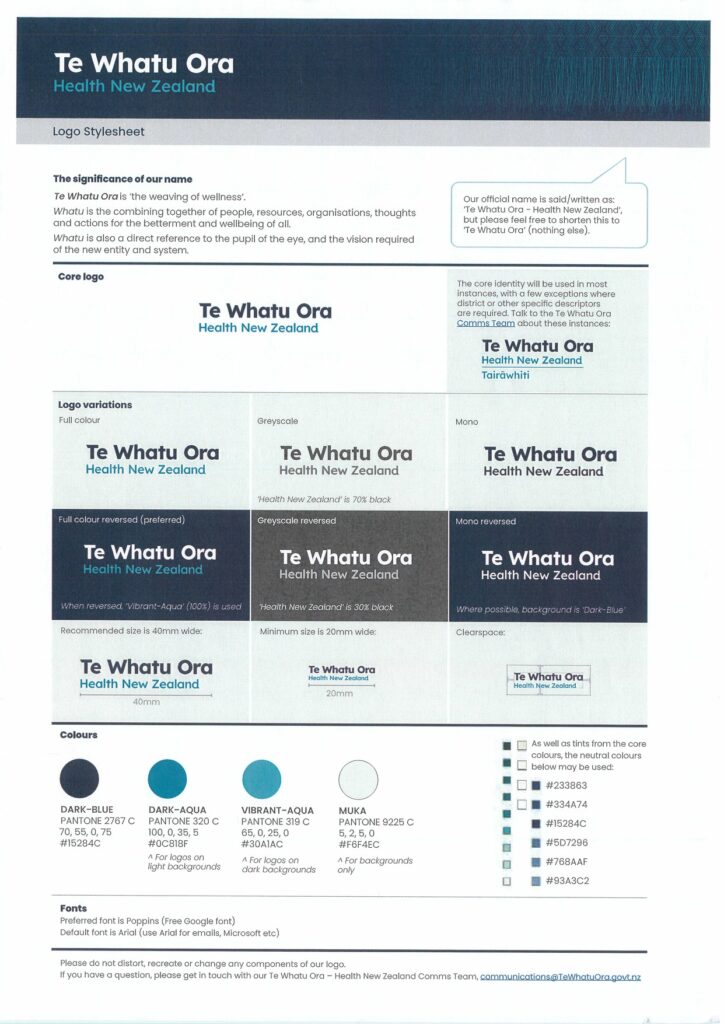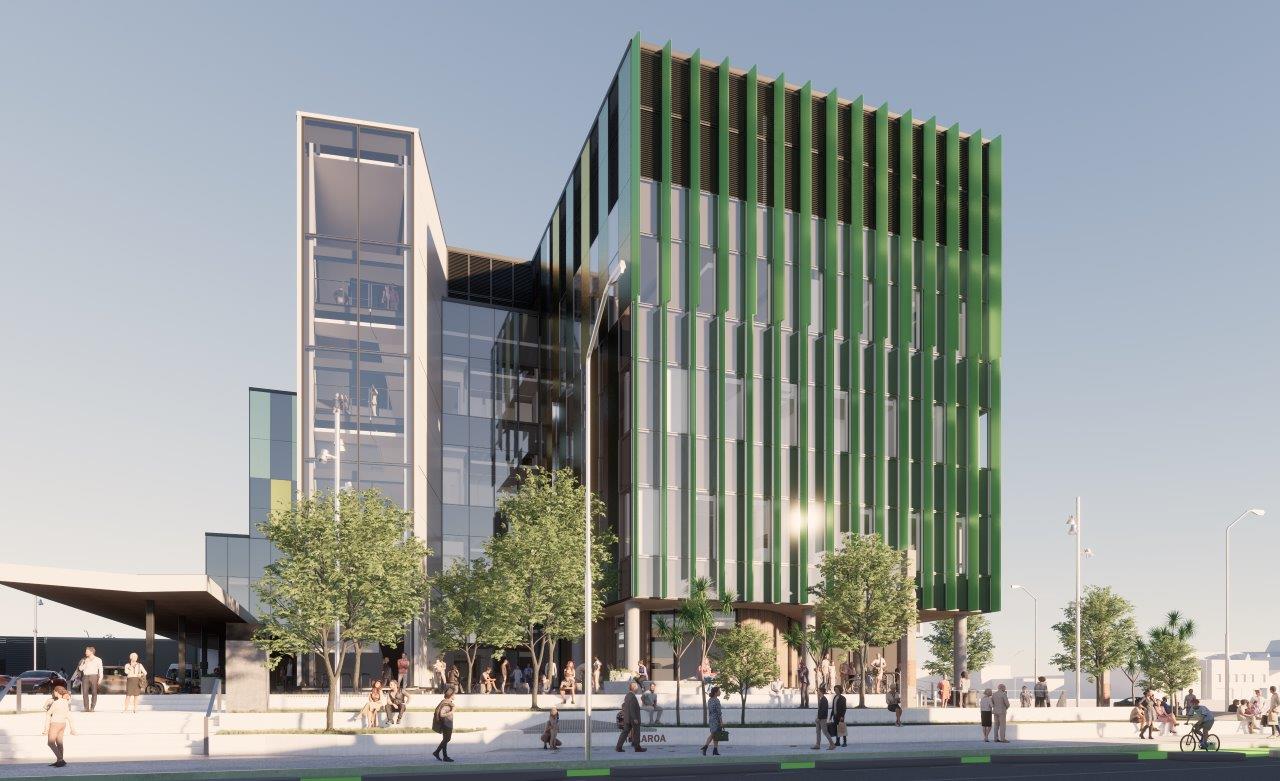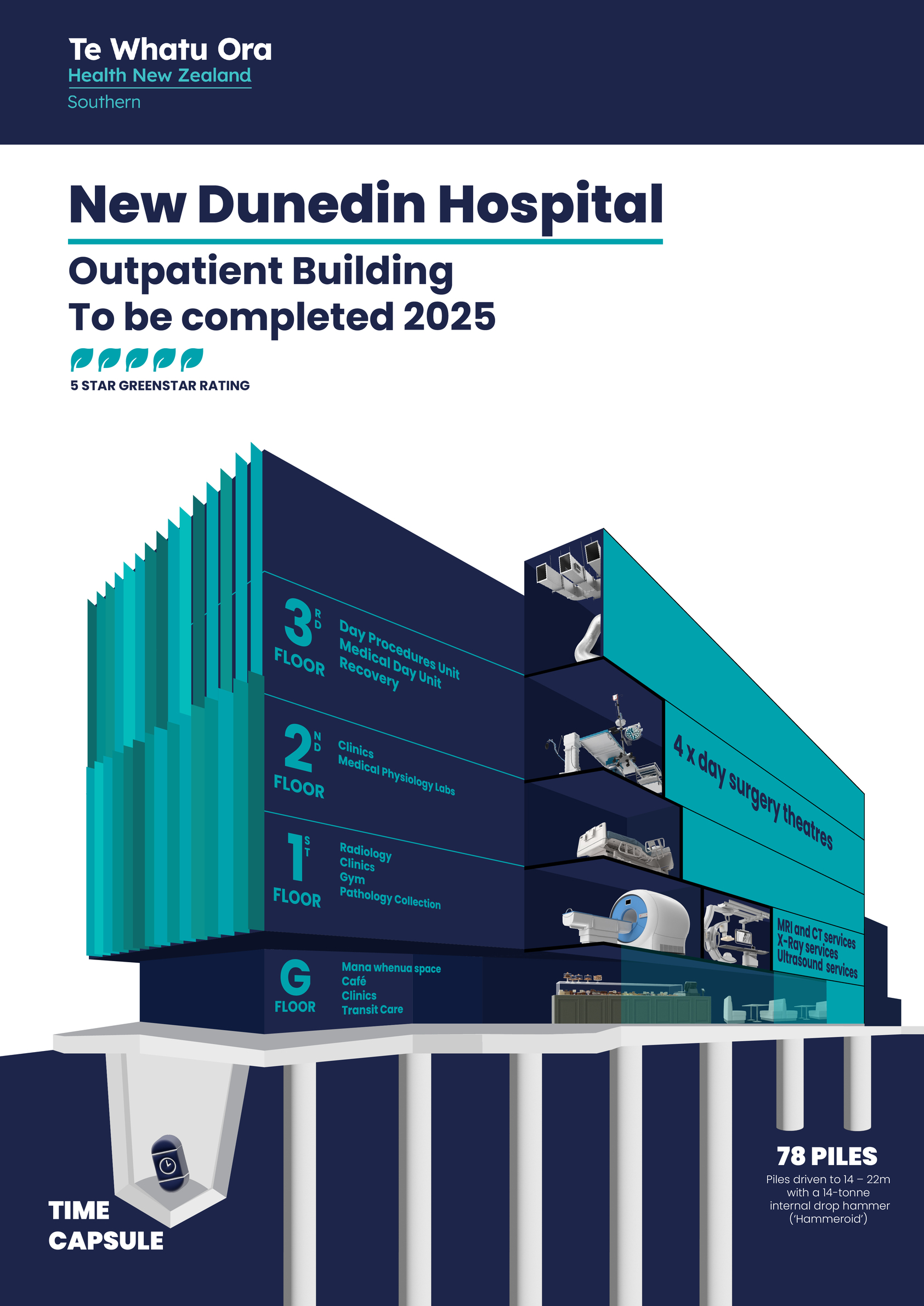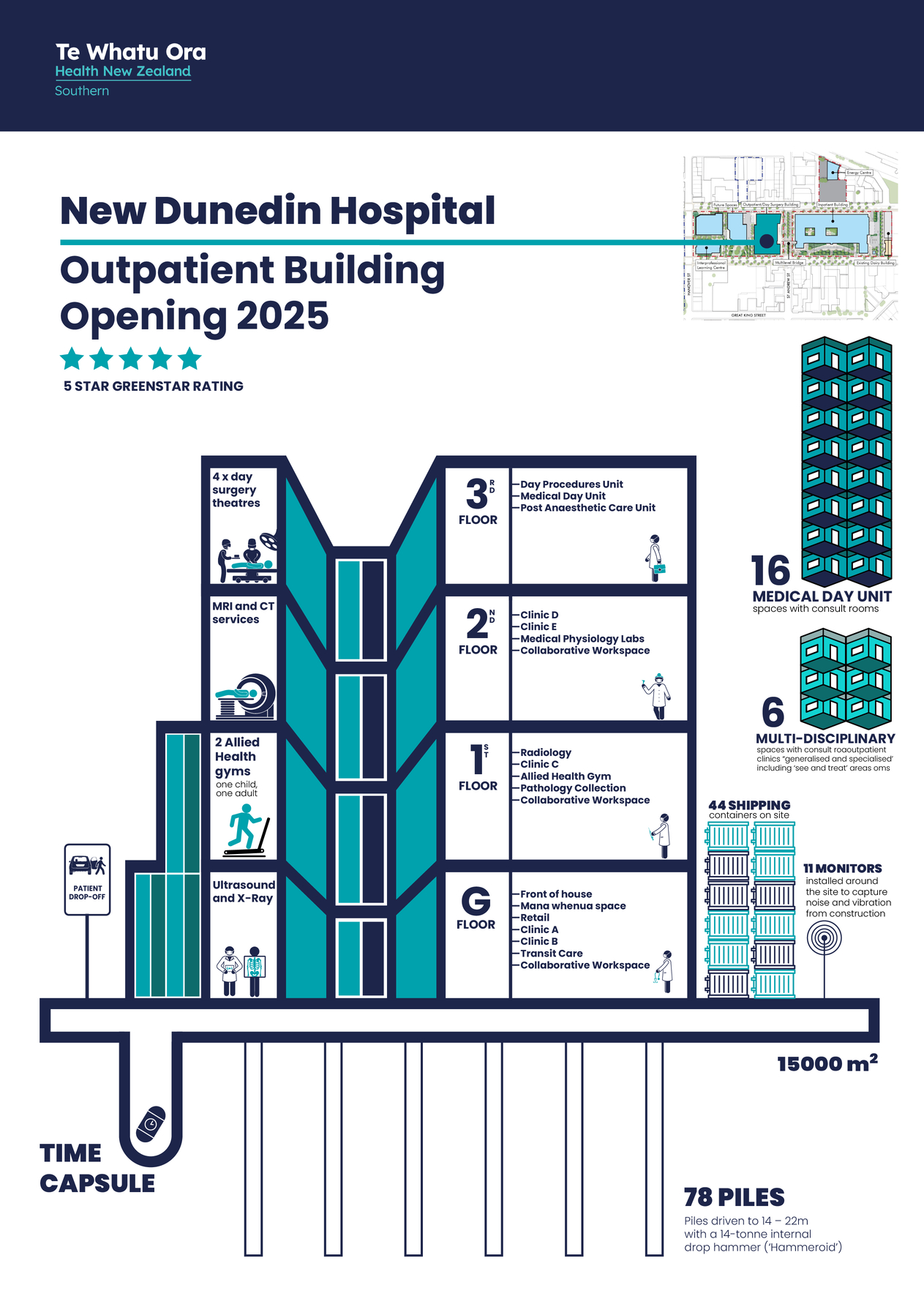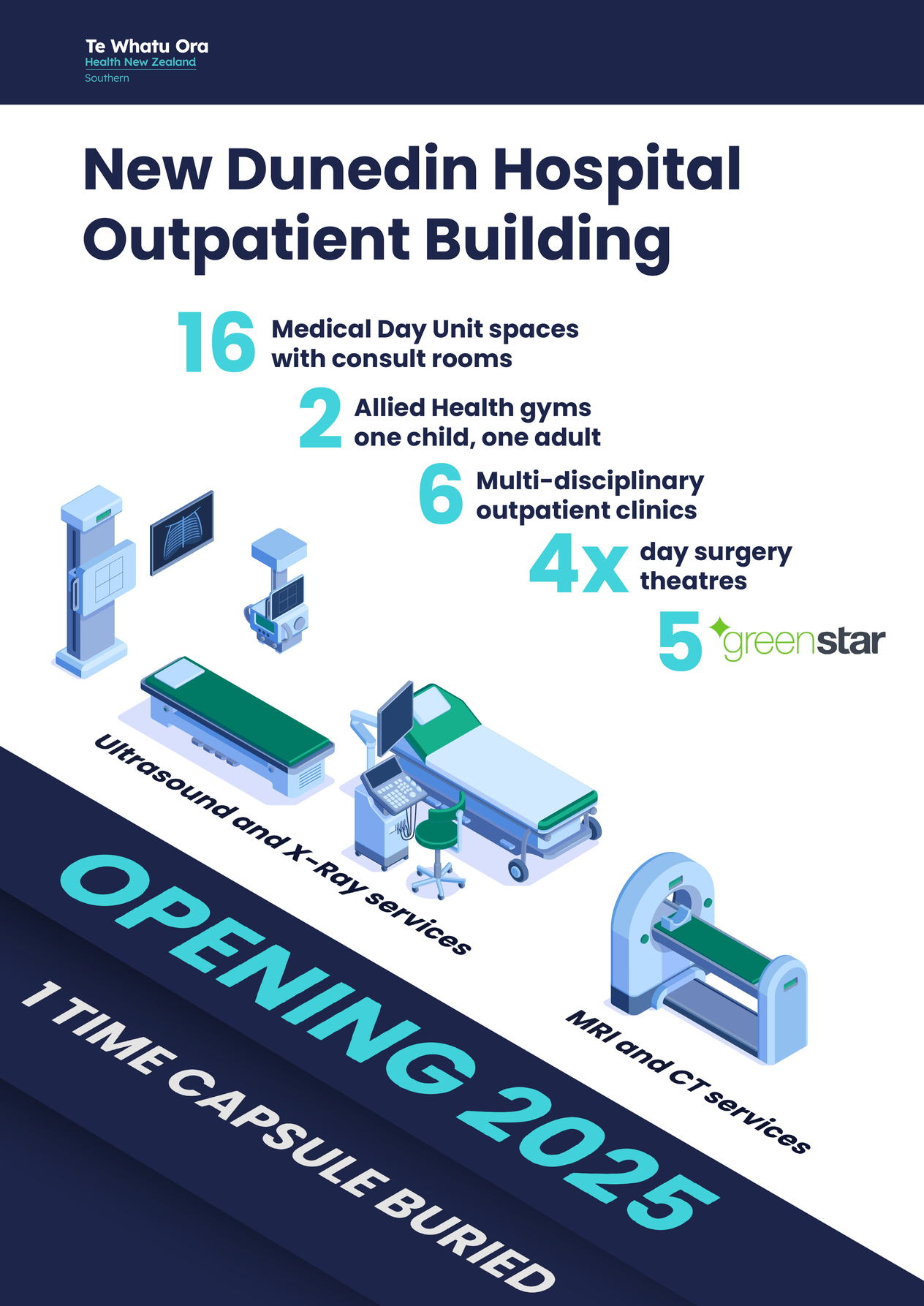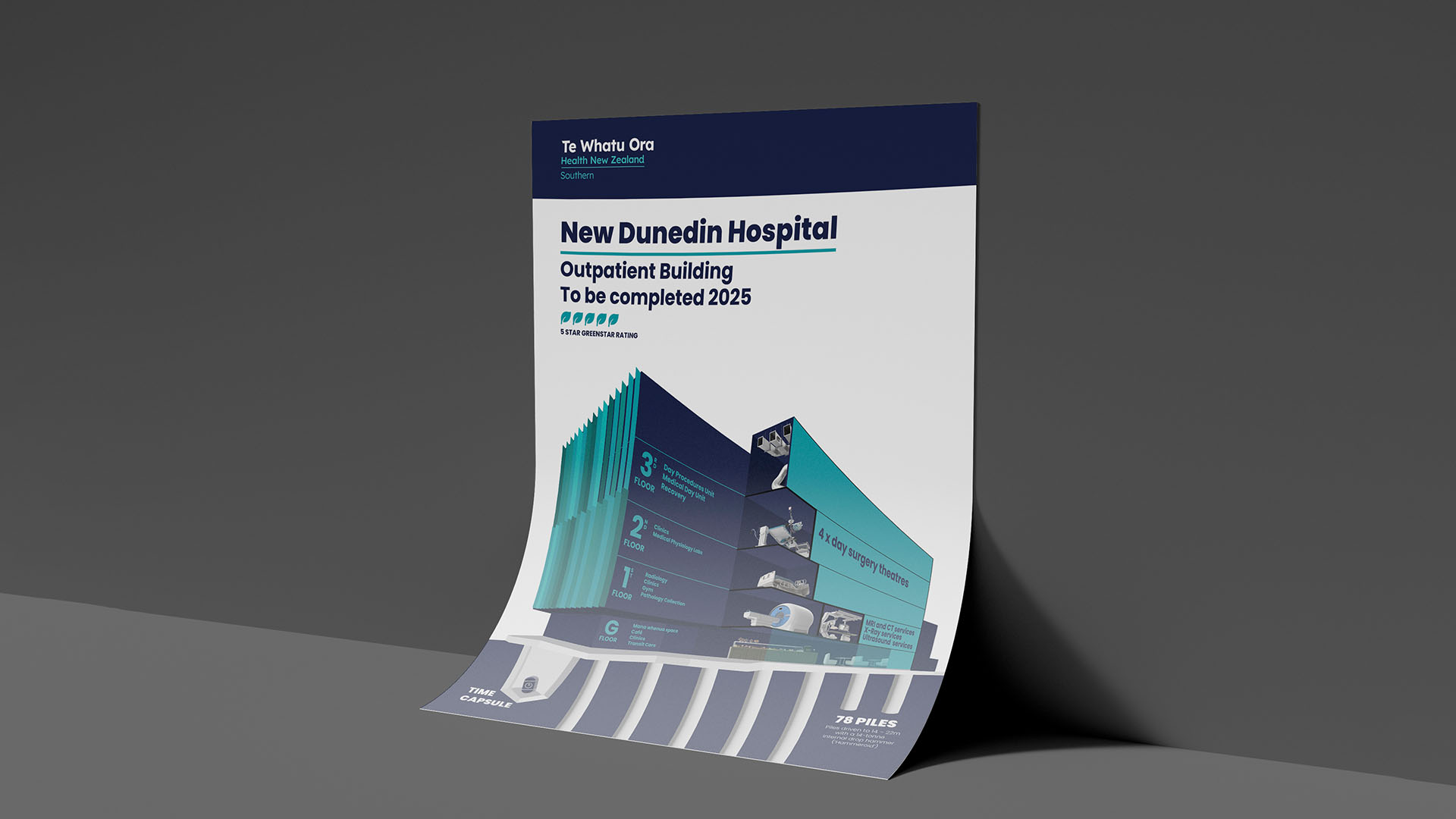
- Project: Internship Project
- Client: New Dundin Hospital
- Date: October 13, 2022
New Dunedin Hospital Infographic
The New Dunedin Hospital Infographic shows the information of the Outpatient Building. It displays the building structure such as 78 piles, 1-time capsule buried, 2 Allied Health gyms (one child, one adult), 6 multi-disciplinary outpatient clinics, 16 Medical Day Unit spaces with consult rooms, 4 x day surgery theatres, MRI and CT services and Ultrasound and X-Ray services. This infographic was designed in Adobe Illustrator and photoshop in three different versions.
The Brief
Create the New Dunedin Hospital Infographic with the information below and use my own style but it has to fit the Te Whatu Ora branding.
The Outpatient Building infographic
– Opening 2025
– 78 piles
– 44 shipping containers on site
– 11 monitors installed around the site
– 1 time capsule buried
– 15000m2
– 4 storeys
– 2 Allied Health gyms (one child, one adult)
– 6 multi-disciplinary outpatient clinics “generalised and specialised’ including ‘see and treat’ areas
– 16 Medical Day Unit spaces with consult rooms
– State-of-the art Day Procedures Unit
– Multi-disciplinary outpatient clinics
– 4 x day surgery theatres
– MRI and CT services
– Ultrasound and X-Ray services
– 5 Star Greenstar rating
– Integrated digital systems including patient check-in
– Codesigned with mana whenua
– Patient drop-off
– nclusive and accessible for all
Ground Floor
– Front of house – Mana whenua space
– Retail
– Clinic A
– Clinic B
– Transit Care (new model of care)
First Floor
– Radiology
– Clinic C
– Allied Health Gym
– Pathology Collection
Second Floor
– Clinic D
– Clinic E
– Medical Physiology Labs
– Collaborative Workspace
Third Floor
– Day Procedures Unit – later Endoscopy (4 theatres, 4 procedure rooms)
– Medical Day Unit
– Post Anaesthetic Care Unit
The Research
The New Dunedin Hospital will be built in two stages:
An Outpatient Building (planned for completion in 2025). This will include ambulatory services, clinic rooms, day procedures and non-urgent radiology.
An Inpatient Building (planned for completion in 2028). This includes an emergency department, operating theatres and other services including a dedicated primary birthing unit.
The new hospital will include 421 beds, 16 theatres (expandable to 21 theatres) and 30 ICU or high dependency beds (expandable to 40) with the outpatient building supporting greater delivery of ambulatory care.
While the new hospital will be similar in size to the current hospital, it’s design and use of latest technology will mean greater efficiency, including patient flow around the hospital and better access to diagnostics and treatment spaces, reducing unnecessary delays.
Dunedin’s economy will receive a massive boost as a result of this new hospital project, contributing an estimated $429 million GDP. The build will employ thousands of construction workers over the lifetime of the project.
Design for the new hospital will incorporate technology and processes to improve efficiency, enhance patient and staff experience, increase pandemic readiness and benefit generations of people across the Southern region (News | New Dunedin Hospital, 2018).
The First Draft
This is the first version of the New Dunedin Hospital Infographic. It took a very long time for me to make the first draft because the information was very not clear. I tried to visualised the picture in my mind and sketch it out on paper that which was very helpful and made the job easier.
This draft included only some information that I can make into an infographic and in the same category such as;
The Outpatient Building infographic
– Opening 2025
– 78 piles
– 1 time capsule buried
– 2 Allied Health gyms (one child, one adult)
– 6 multi-disciplinary outpatient clinics
– 16 Medical Day Unit spaces with consult rooms
– 4 x day surgery theatres
– MRI and CT services
– Ultrasound and X-Ray services
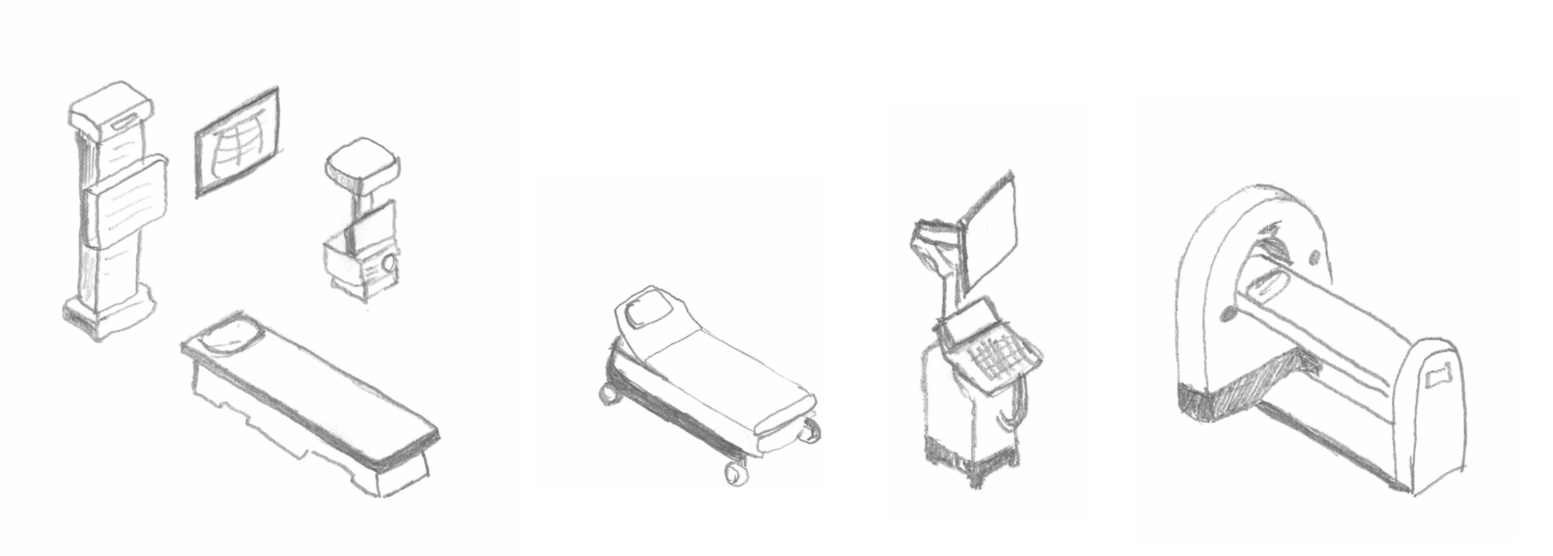
I spent plenty of time making the infographic from my sketch, and making it into a perspective version was harder. I used Adobe Illustrator to create this and spent about 40 hours on the first draft. Moreover, I have to look at the brand colour and identity of the hospital to adapt my design and style fit in. I received the feedback in positive comments from the communication team and they want me to make another version by developing from this version and recommended I make this into a video version as well.
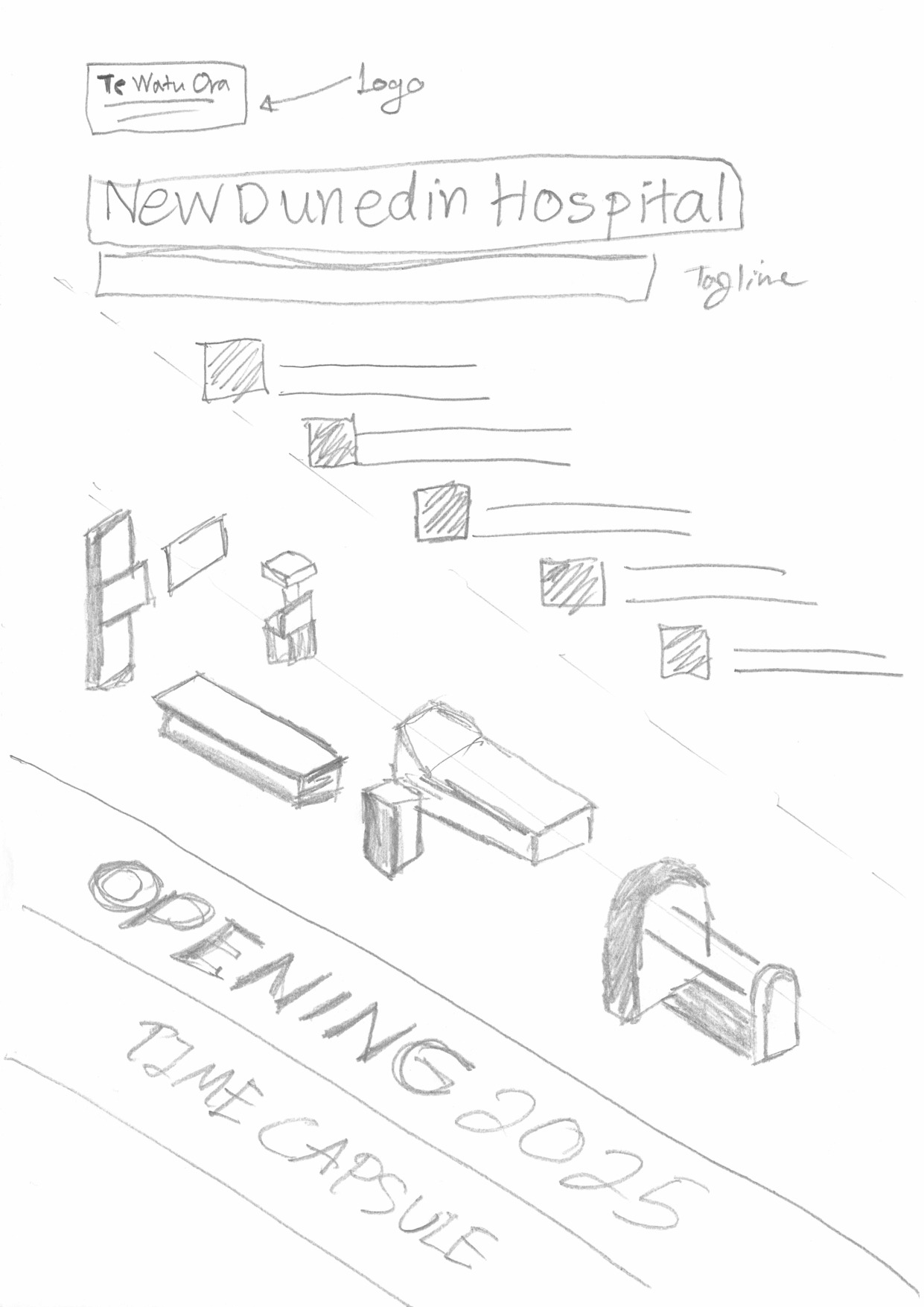
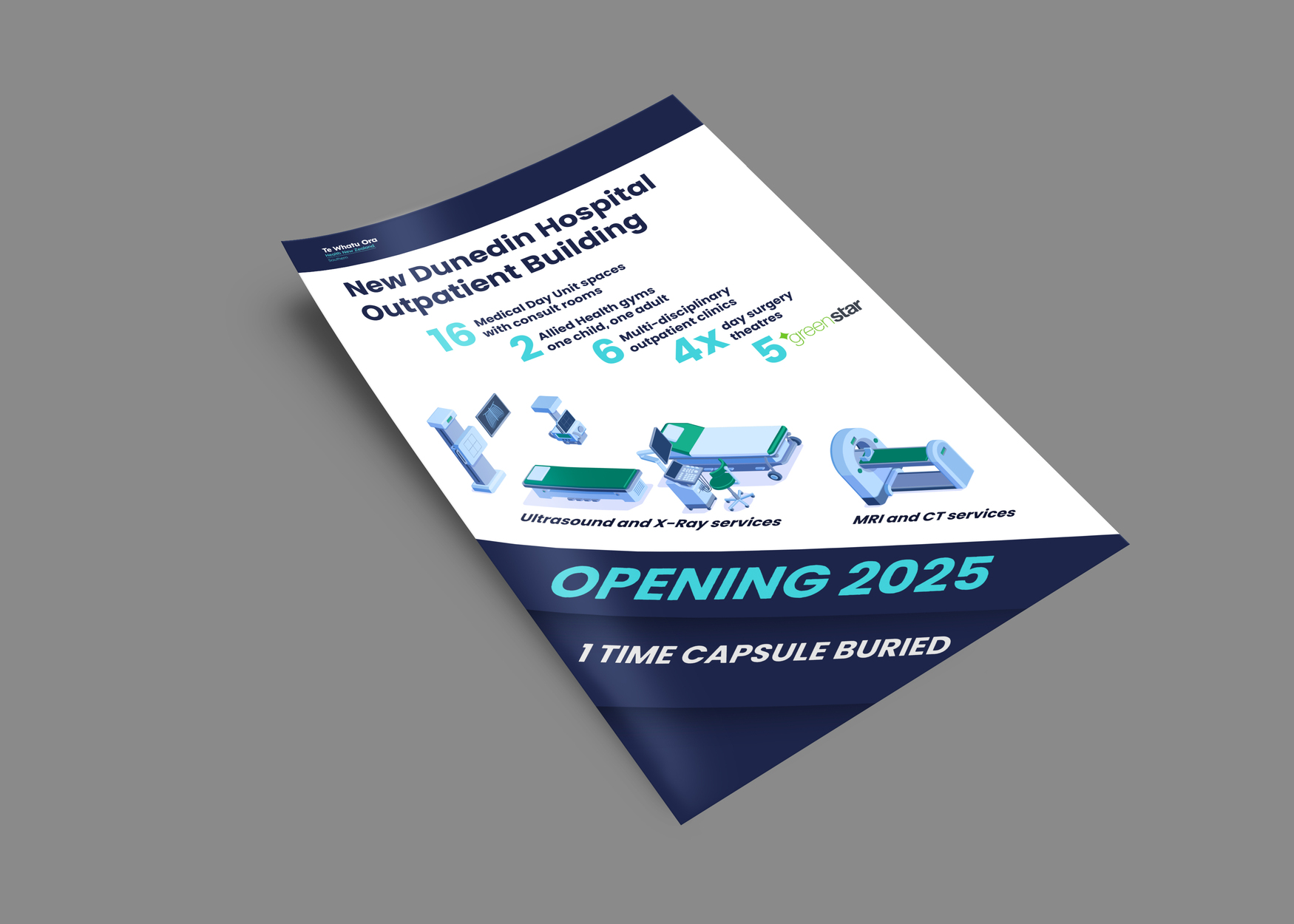
The Second Draft
I wanted to use more information that the staff gave to me. Therefore, I have to do more research and ask for additionally information from Kathryn van Beek. I also sketched the building and visualised information into an infographic. This version is more a bit challenging than the first one because it is more detailed and bigger scale.
The information included;
The Outpatient Building infographic
– Opening 2025
– 78 piles
– 44 shipping containers on site
– 11 monitors installed around the site
– 1 time capsule buried
– 15000m2
– 4 storeys
– 2 Allied Health gyms (one child, one adult)
– 6 multi-disciplinary outpatient clinics – 16 Medical Day Unit spaces with consult rooms
– Multi-disciplinary outpatient clinics
– 4 x day surgery theatres
– MRI and CT services
– Ultrasound and X-Ray services
– 5 Star Greenstar rating
– Patient drop-off
Ground Floor
– Front of house – Mana whenua space
– Retail
– Clinic A
– Clinic B
– Transit Care (new model of care)
First Floor
– Radiology
– Clinic C
– Allied Health Gym
– Pathology Collection
Second Floor
– Clinic D
– Clinic E
– Medical Physiology Labs
– Collaborative Workspace
Third Floor
– Day Procedures Unit – later Endoscopy (4 theatres, 4 procedure rooms)
– Medical Day Unit
– Post Anaesthetic Care Unit
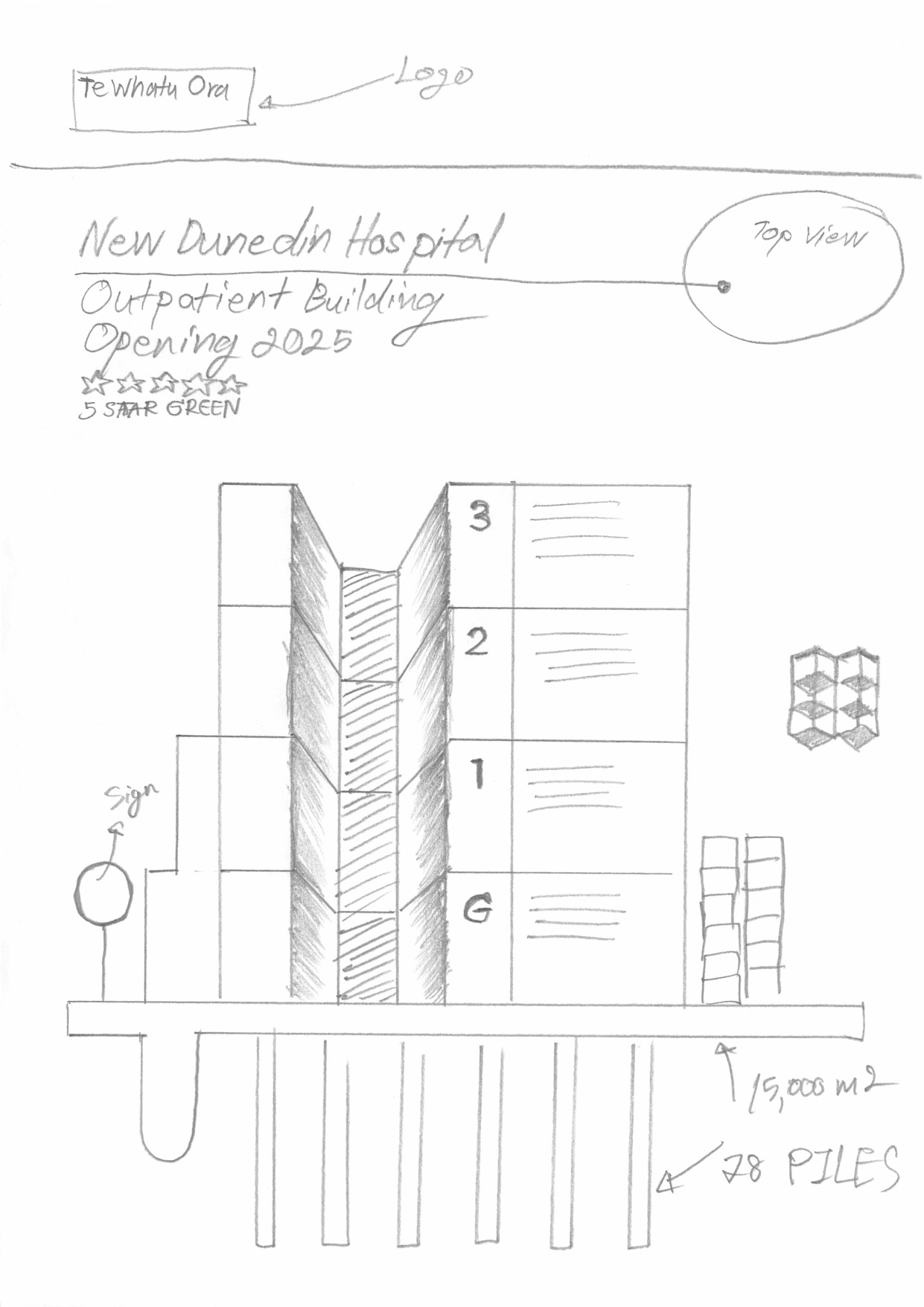
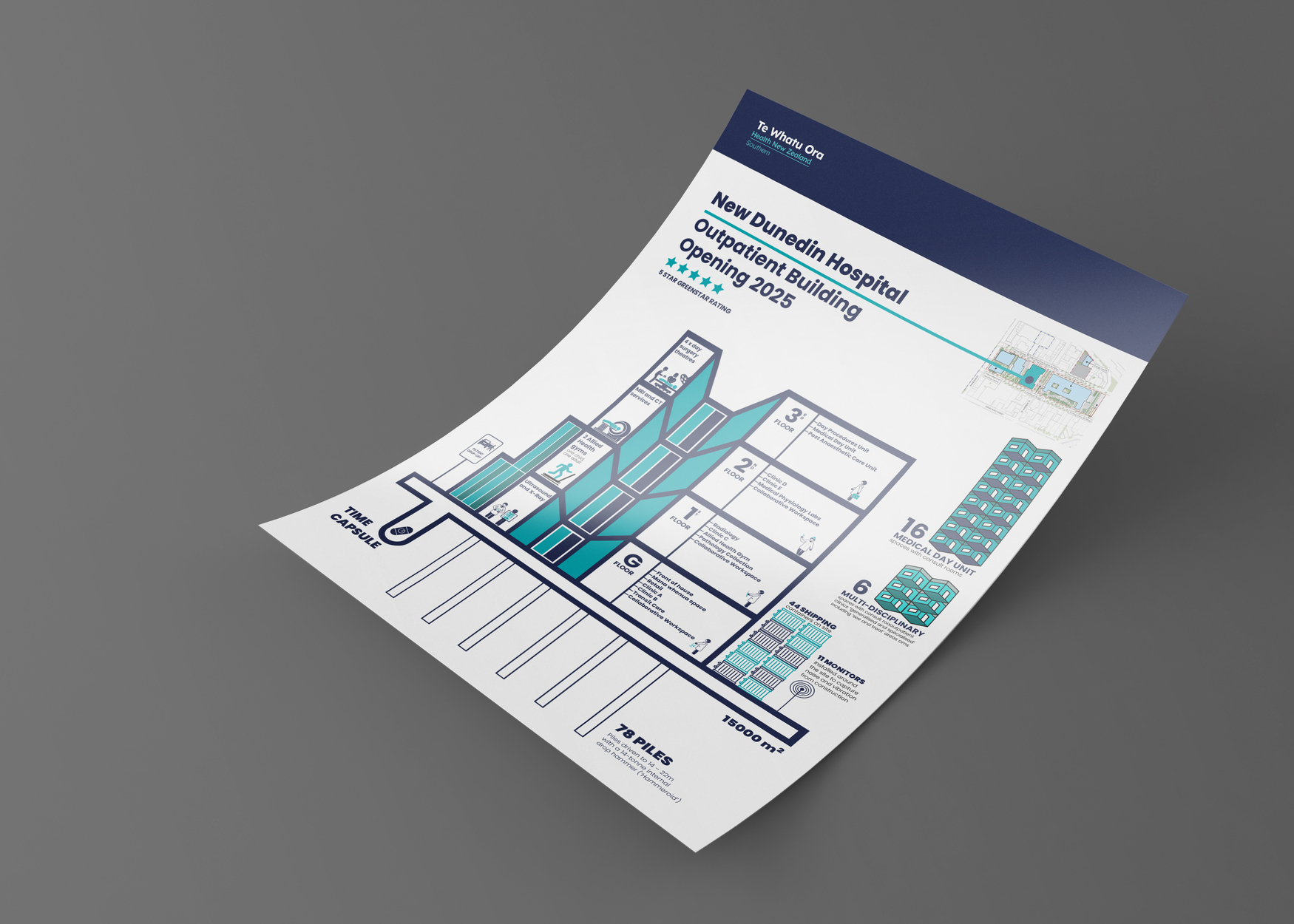
The Final
I received feedback on the second draft from Kathryn van Beek and the staff. It was successful in terms of my idea and style but they want me to change the building. The building was the same Outpatient building but it is a different perspective. Therefore, I have to change everything from the second version and I can only keep the same information.
This version has been changed and edited three times until they satisfy. I spend about 20 hours creating the building and 10 on other details. I very much enjoyed making this infographic and I think it might benefit the New Hospital team and people who want to know about the Outpatient Buiding that will be completed in 2025.
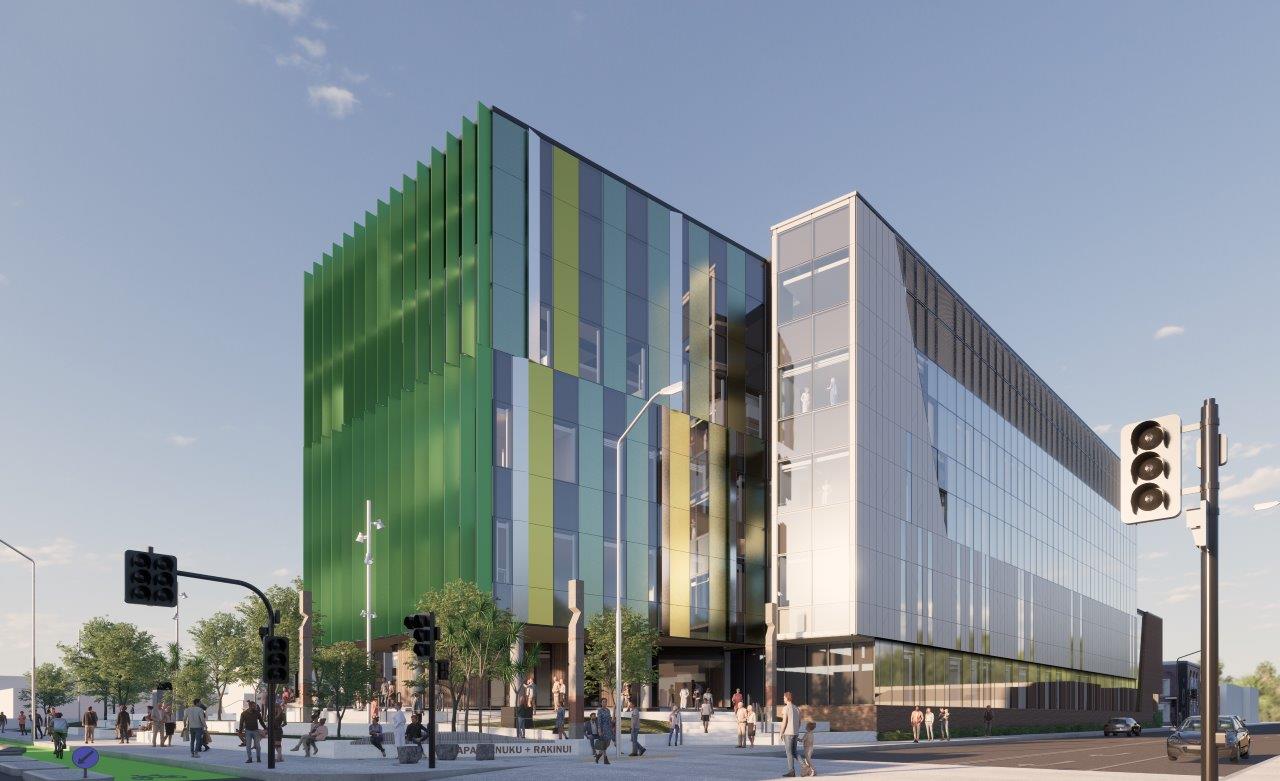
(Drawings Give First Impression of Hospital | Otago Daily Times Online News, 2021)
